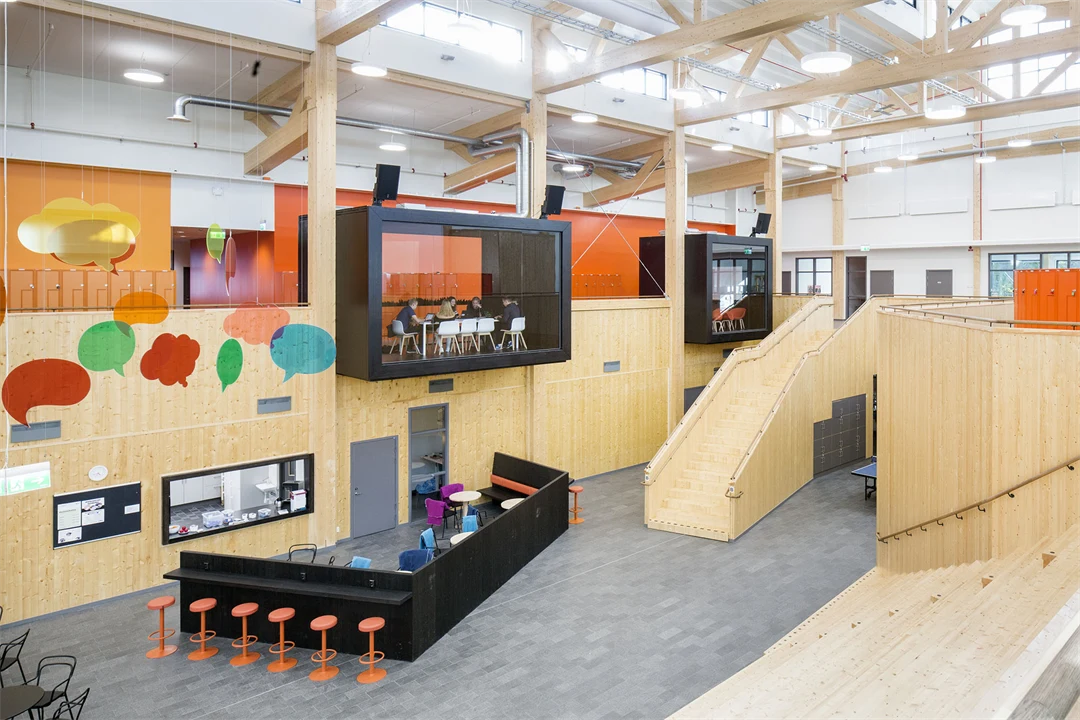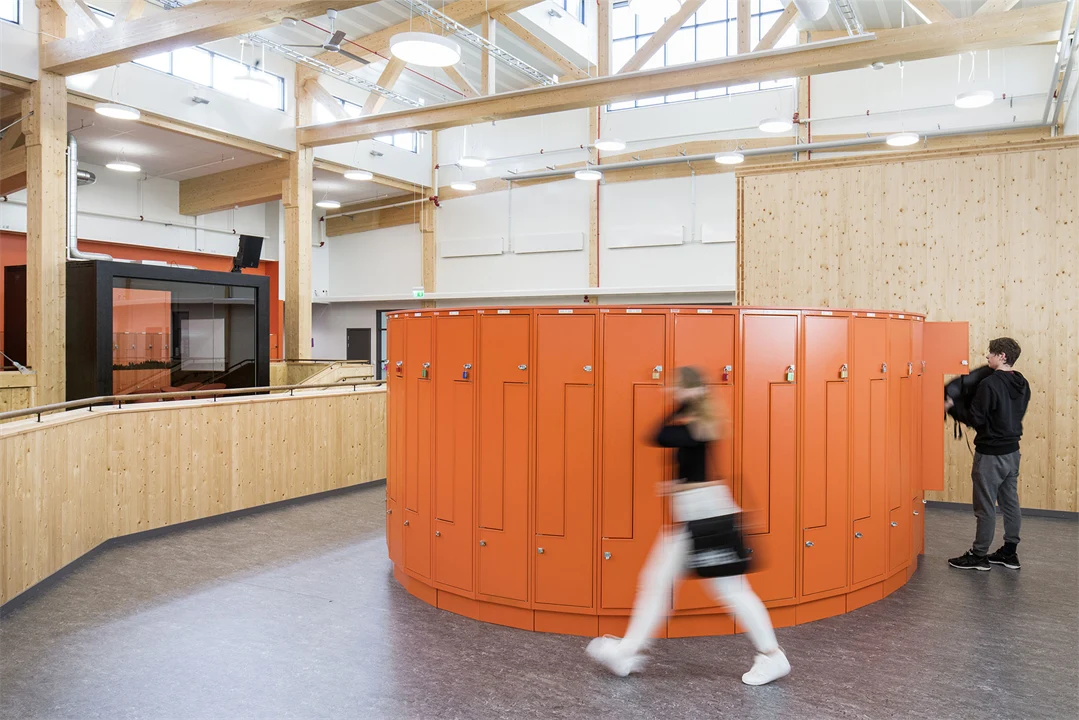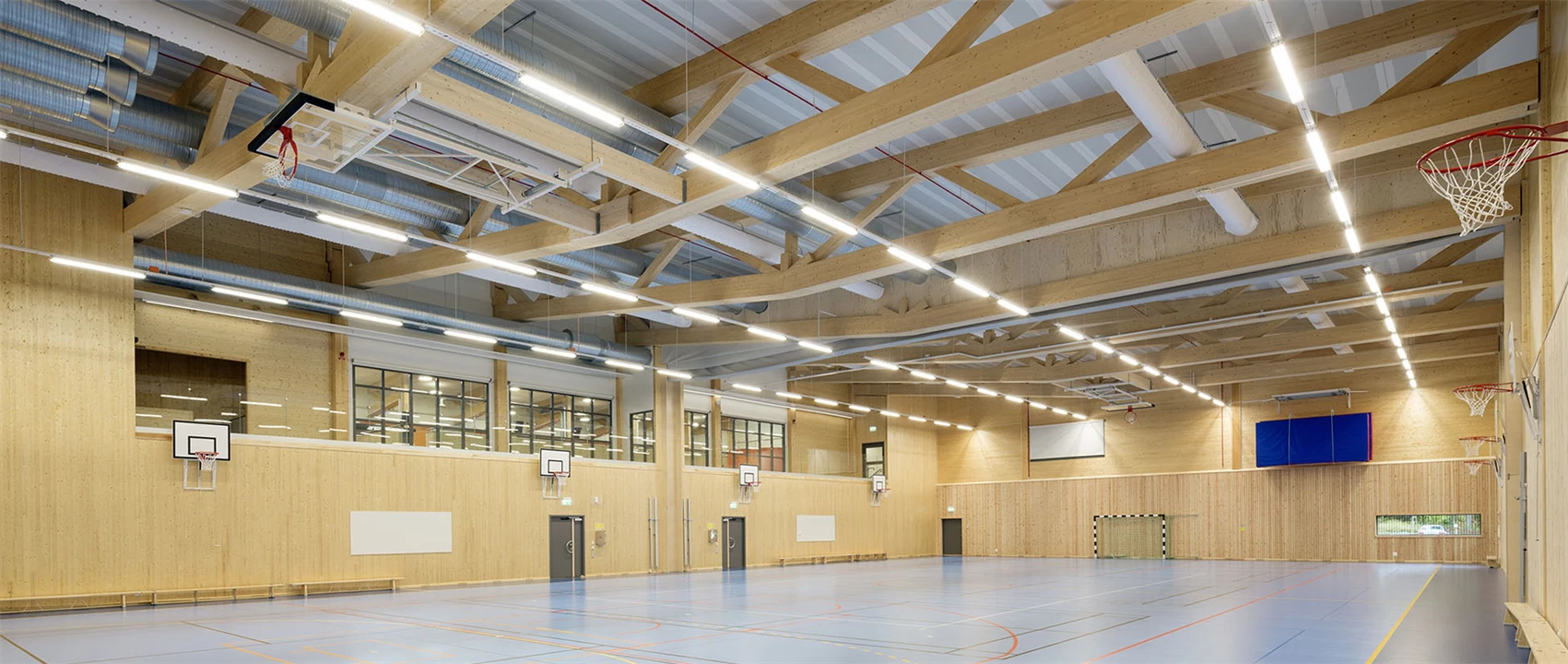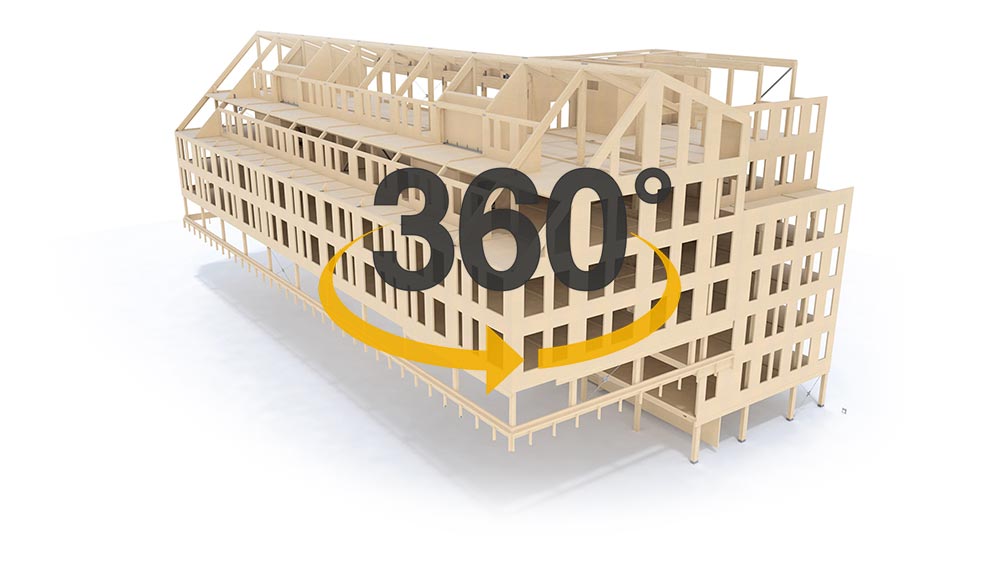Morö Backe school, Skellefteå
Morö backe school, Skellefteå
In the Morö Backe district of Skellefteå, Martinsons has built a brand new secondary school – in CLT and glulam. The school was built adjacent to the existing school building and consists of a large proportion of exposed wood. The choice to build the school in wood was made because it met the brief regarding sustainability, energy efficiency and quality, among other things. Wood was also a natural choice in terms of the municipality’s wood construction strategy, which aims to develop and test various concepts in urban renewal and construction that contribute to economically, socially and ecologically sustainable development.
Building facts:
The school has an area of 4 400 m2 on two floors. The school was built with a glulam frame, CLT, wooden trusses and concrete intermediate floors. The façade of the school is also clad with wood. The structure includes classrooms for Years 7, 8 and 9, a sports hall, a school library, a kitchen and two dining rooms for the school’s 700 students. The school was completed in time for the start of the school year in August 2018.
Client
Skellefteå Municipality
Type of building
School
Built
2017-2018
Location
Skellefte
Partners
Architect: MAF Arkitekter
Contractor: Peab





